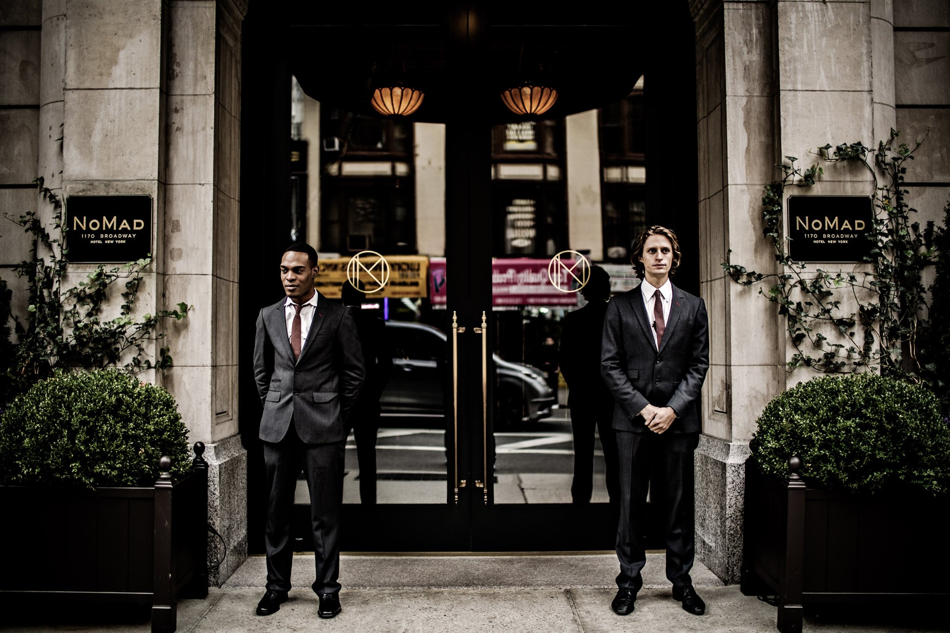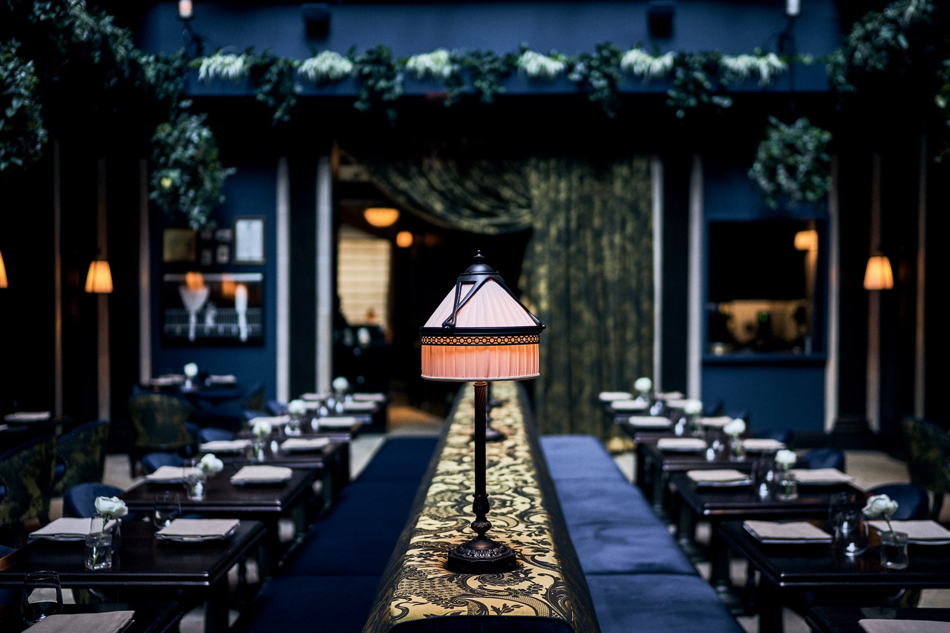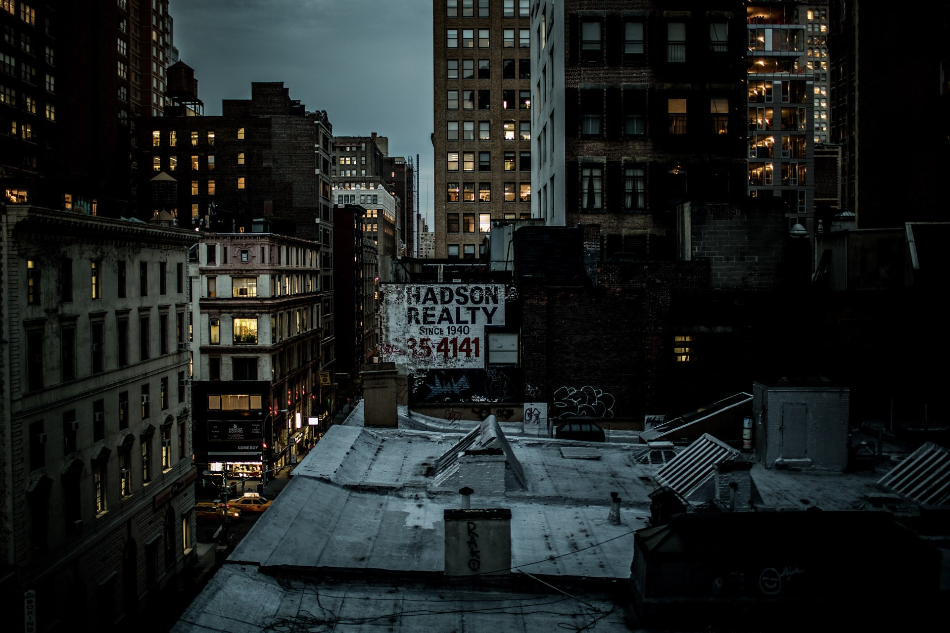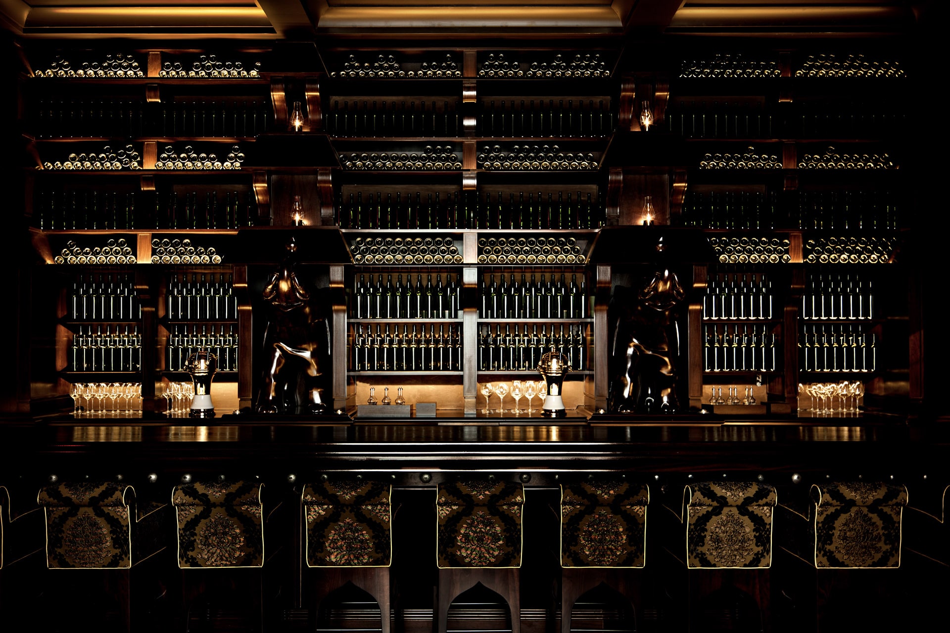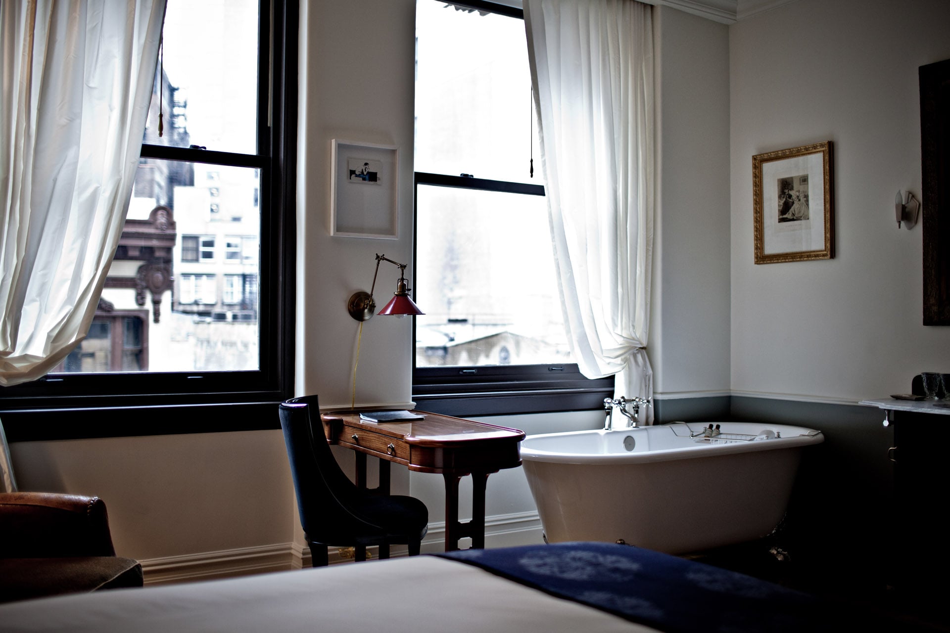
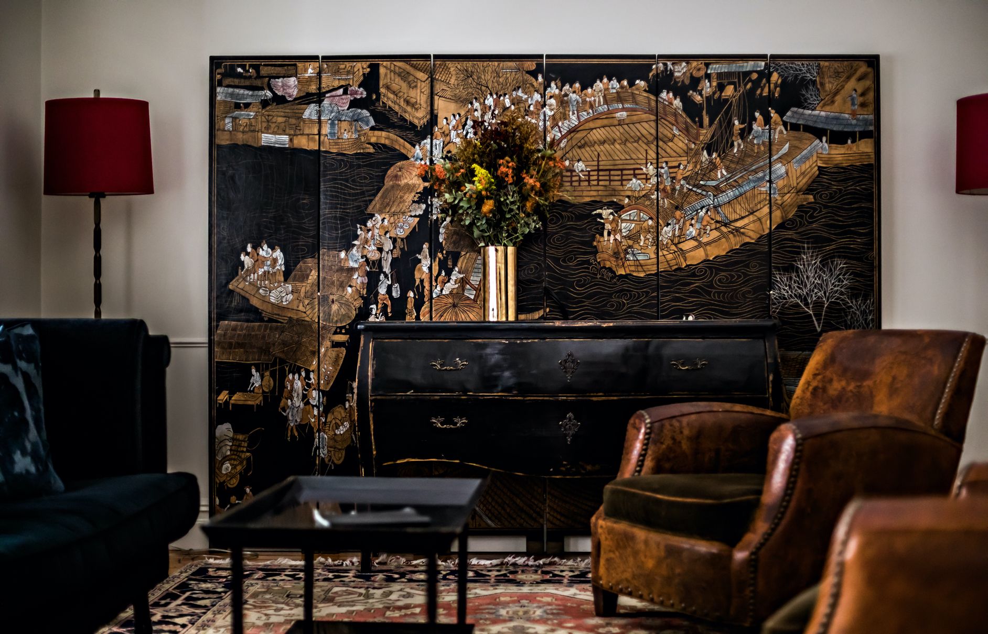
The NoMad story began in 2012 in a turn-of-the-century, Beaux Arts building on a scrappy stretch of Broadway just north of Madison Square Park. Sydell CEO Andrew Zobler, who had just finished developing Ace New York a few blocks up the street, saw the gem beneath the weathered exterior, and embarked on the adventure that would come to define a neighborhood and the NoMad vision.
In celebration of Europe's influence on the history and culture of New York, the turn-of-the-century Beaux Arts building was restored to its original grandeur with interiors by French designer Jacques Garcia. Inspired by the Parisian flat of Garcia’s youth, the design ethos was residential in feel and decorated in his classic, timeless style with a New York twist.
The food and beverage program was at the heart of the NoMad New York experience literally and figuratively, earning a Michelin star for what the guide calls "the kitchen's ability to turn the ordinary into the sublime." Many from the original New York team continue to craft and evolve the NoMad culinary vision in new locations today.
In collaboration with Paris- and New York-based design studio be-poles, the hotel was infused with curated and commissioned artworks that conjure the eclectic collection of a well-traveled New Yorker's home.
The arrival of NoMad New York marked a turning point for the neighborhood, evolving from a bargain wholesale district to the rich and vibrant epicenter of Midtown.









